top of page
Architectural
Portfolio.

Curated selection of international
projects realized as an employed
Design Architect.
All featured implications and copyrights
strictly belong to the duly referred
firms and organizations.
Additional information and reference letters
available upon request.
Scroll To See A Selection
My Design Involvements
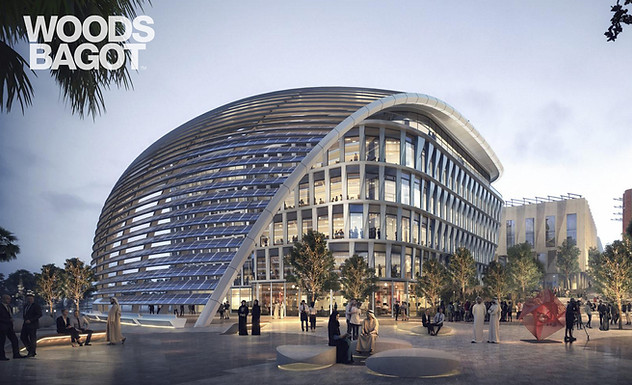
MASDAR CITY CAMPUS
HQ BUILDING
Project Type: Office
Location: Masdar City Abu Dhabi UAE
Status: Under Construction
Year: 2020 - [...]
Implication: Advanced design stages and project documentation under the supervision of a principal. Client relations and authority approval procedures.
Exceptional Features: LEED Platinum,
WELL Gold, Estidama Four Pearls and
Net Zero Certification.
WAN Award silver medal for
future commercial projects 2020.
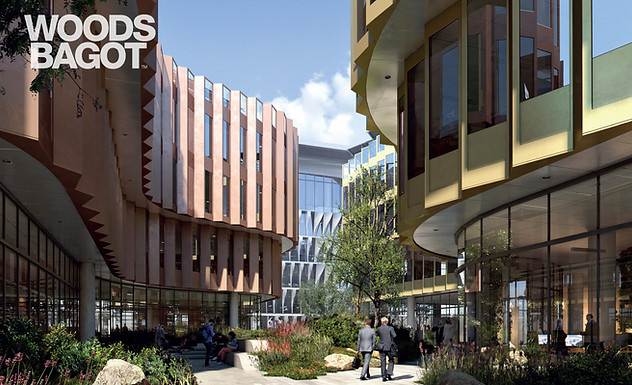
MASDAR CITY CAMPUS
OFFICE BUILDINGS
Project Type: Mixed Use
Location: Masdar City Abu Dhabi UAE
Status: Under Construction
Year: 2020 - [...]
Implication: Advanced design stages and project documentation under the supervision of a principal. Client relations and authority approval procedures.
Exceptional Features: LEED Platinum,
WELL Gold and Estidama Four Pearls.
WAN Award silver medal for
future commercial projects 2020.
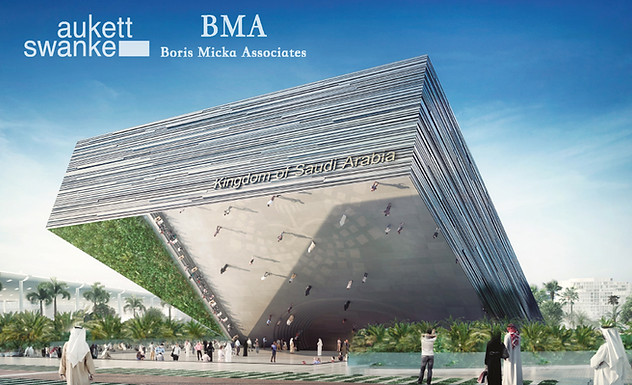
DUBAI EXPO 2020
KSA PAVILION
Project Type: Cultural
Location: Dubai UAE
Status: Completed
Year: 2019 - 2021
Implication: Design competition, schematic stage completion and authority approval procedures. Client presentations and
internal join-venture leadership.
Exceptional Features:
Largest country pavilion and legacy building of Dubai Expo 2020.
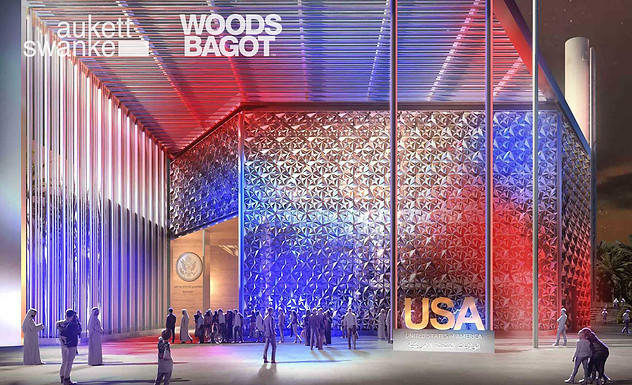
DUBAI EXPO 2020
USA PAVILION
Project Type: Cultural
Location: Dubai UAE
Status: Completed
Year: 2019 - 2021
Implication: Schematic design stage, multi-disciplinary coordination and
client presentations.
Exceptional Features:
Significant time constraints and utilization of an "off the shelve" structural system in collaboration with Electra Solution.
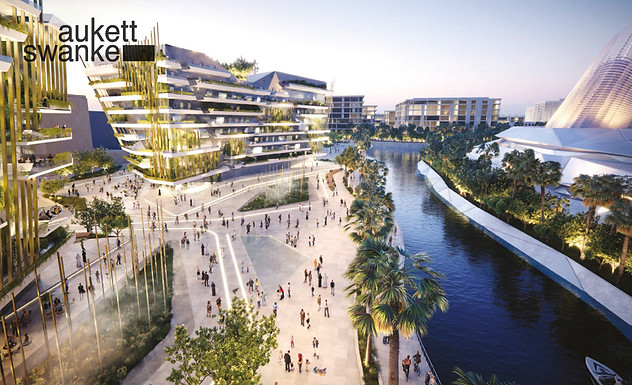
THE GROVE RESIDENCES
ZAYED MUSEUM
Project Type: Mixed Use
Location: Saadiyat Island AbuDhabi UAE
Status: Design Stage
Year: 2019 - [...]
Implication: Concept design lead under the supervision of a principal. Workshop coordination and reports preparation.
Exceptional Features:
Prime location on Saadiyat Island; facing the recent Zayed National Museum designed by Foster+Partners.
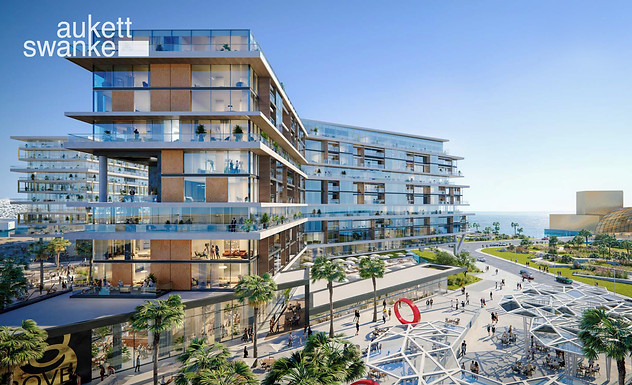
THE GROVE RESIDENCES
GUGGENHEIM MUSEUM
Project Type: Mixed Use
Location: Saadiyat Island AbuDhabi UAE
Status: Design Stage
Year: 2019 - [...]
Implication: Concept design lead under the supervision of a principal. Workshop coordination and reports preparation.
Exceptional Features:
Prime location on Saadiyat Island; facing the recent Guggenheim Museum designed by Gehry Partners.
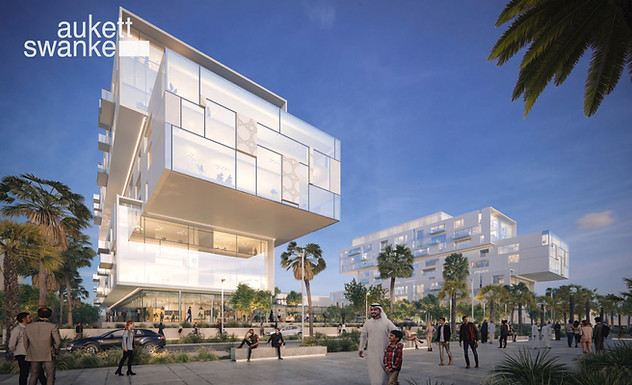
THE GROVE RESIDENCES
LOUVRE MUSEUM
Project Type: Mixed Use
Location: Saadiyat Island AbuDhabi UAE
Status: Design Stage
Year: 2019 - [...]
Implication: Concept design lead under the supervision of a principal. Workshop coordination and reports preparation.
Exceptional Features:
Prime location on Saadiyat Island; facing the recent Louvre Museum designed by the Ateliers Jean Nouvel.
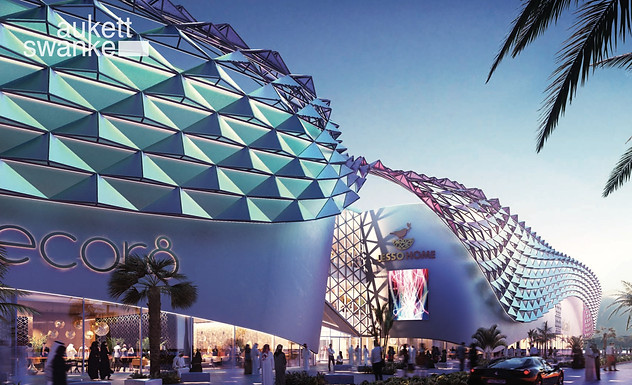
LESSO MALL DUBAI
Project Type: Commercial Retail
Location: Dubai UAE
Status: Des
Year: 2018 - [...]
Implication: Advanced design stages and project documentation under the supervision of a principal. Client relations and authority approval procedures.
Exceptional Features: The building's parametric skin resulted in significant cost savings due to the panel count optimization.
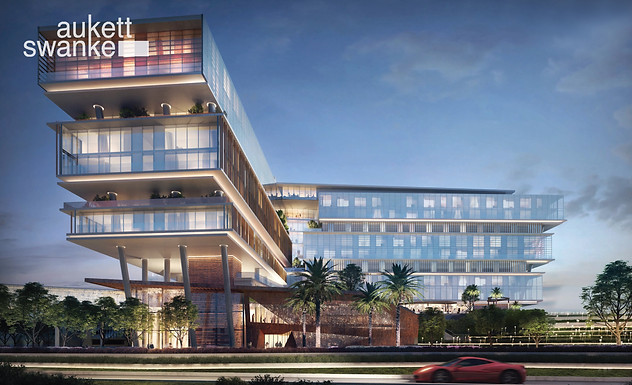
YAS MALL HOTEL
Project Type: Hospitality
Location: Yas Island Abu Dhabi UAE
Status: Issued For Construction
Year: 2018 - [...]
Implication: Advanced design stages and project documentation under the supervision of a principal. Involved in the BIM strategy in cooperation with an external delivery team.
Exceptional Features: Management of different teams working from multiple locations on live BIM models.
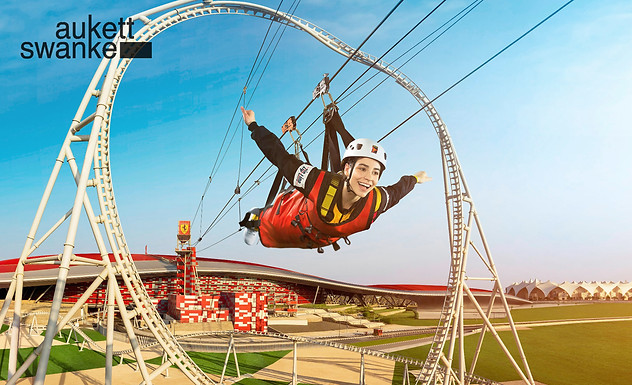
FERRARI WORLD AD
ZIPLINE AND ROOFWALK
Project Type: Leisure
Location: Yas Island Abu Dhabi UAE
Status: Completed
Year: 2019 - 2020
Implication: Concept design and project documentation stages. In charge of the full project coordination and of the client relations.
Exceptional Features:
World first zipline flying across an active
roller coaster. Technical challenges due to the existing theme park constrains.
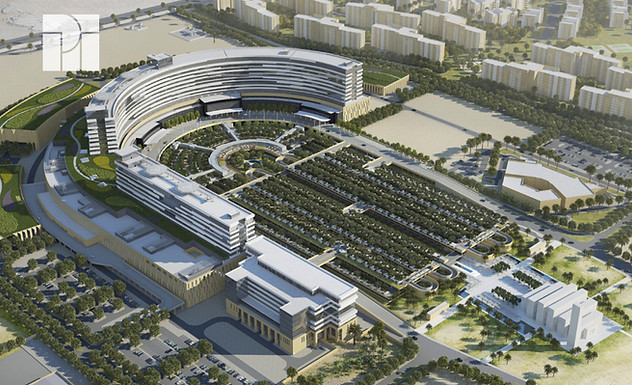
SECURITY FORCES MEDICAL CENTER
Project Type: Healthcare
Location: Riyadh KSA
Status: In Construction
Year: 2016 - [...]
Implication: Advanced design stages and project documentation under the supervision of an associate. Involved in the BIM strategy and the delivery team organization.
Exceptional Features: Significant scale and complexity. Management of different teams working from multiple locations on a series of live BIM models.
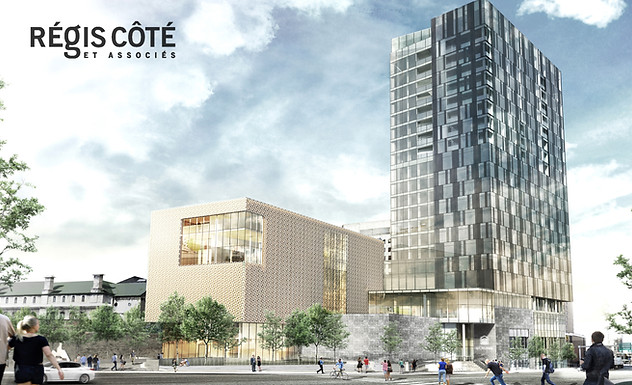
OAG EXPANSION AND
ARTHOUSE RESIDENCES
Project Type: Mixed Use
Location: Ottawa CA
Status: Completed
Year: 2016 - 2020
Implication: Concept design and documentation stages under the supervision of an associate. Coordination and reports preparation.
Exceptional Features:
Combination of the Ottawa Art Gallery, the University Of Ottawa, a hotel and branded residences in a single building. Part of the 10 tallest buildings of the capital.
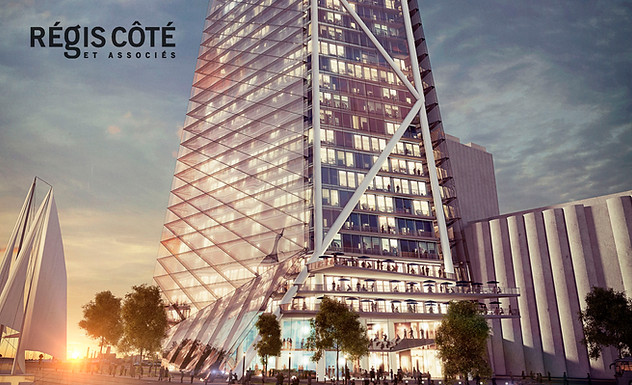
300 ABRAHAM-MARTIN
MIXED USED TOWER
Project Type: Mixed Use
Location: Quebec CA
Status: Design Stage
Year: 2015
Implication: Design competition stage under the supervision of a senior architect. Involved in the project coordination, reports redaction and project narrative.
Exceptional Features:
Realized in close collaboration of with the locally well-known founder of the company Regis Cote.
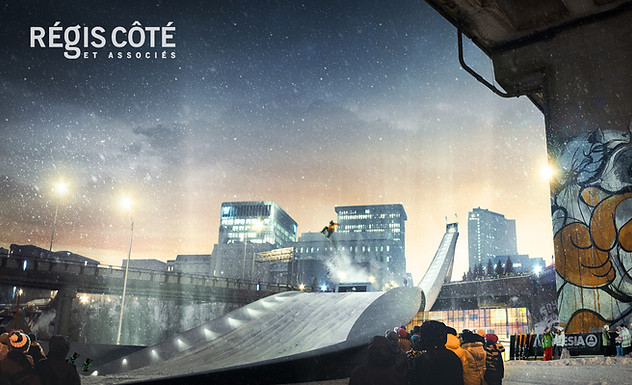
NORDICITY SKI RAMP
AND SPORT COMPLEX
Project Type: Sport Facilities
Location: Quebec CA
Status: Design Stage
Year: 2014
Implication: Design competition stage under the supervision of a senior architect. Involved in the project coordination, reports redaction and project narrative.
Exceptional Features:
Concept built around the city's relationship with winter sports where, every year, a temporary ski ramp is erected in the context of a winter festival.
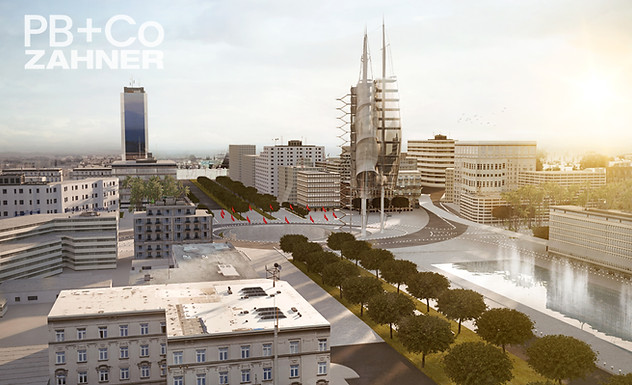
TUNIS REVOLUTION
TOWER CONCEPT
Project Type: Cultural
Location: Tunis TN
Status: Design Stage
Year: 2012 - 2013
Implication: Design competition stage in charge of the building's textile skin. Involved in the reports redaction and in the project narrative.
Exceptional Features:
Signature design in collaboration with
Zahner for the monument's
structural feasibility.
bottom of page